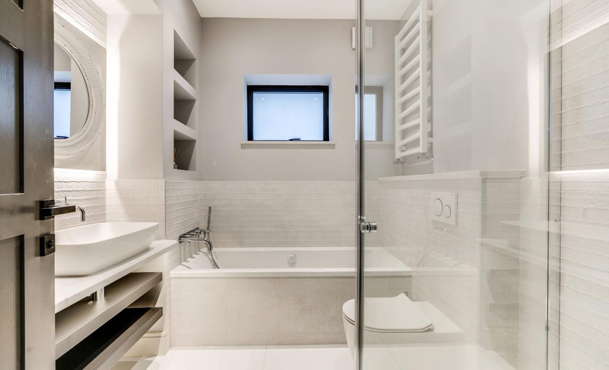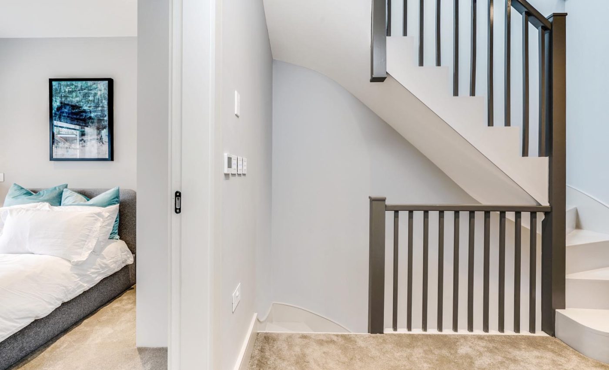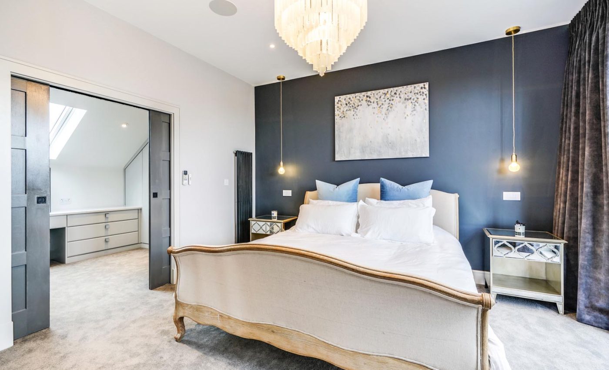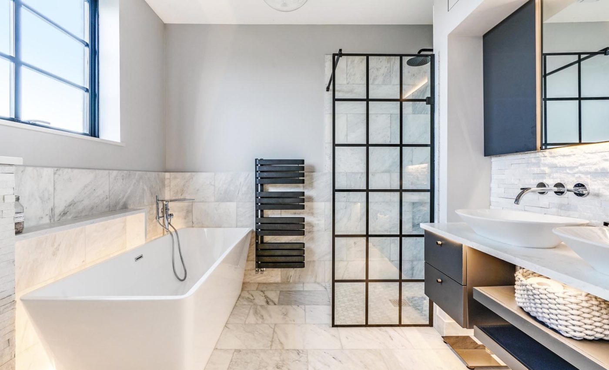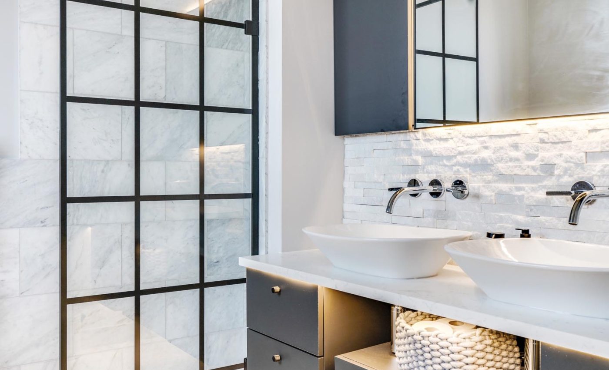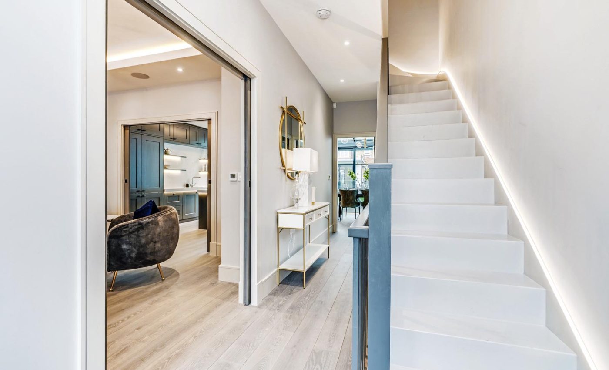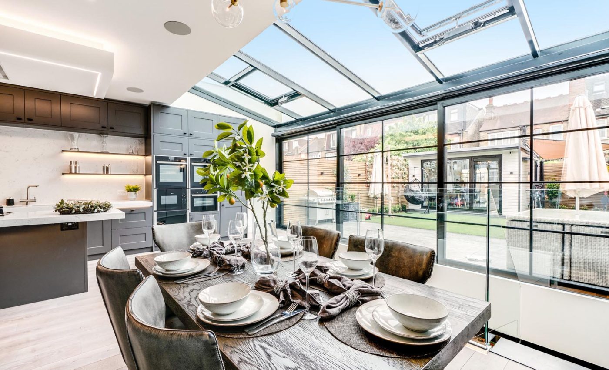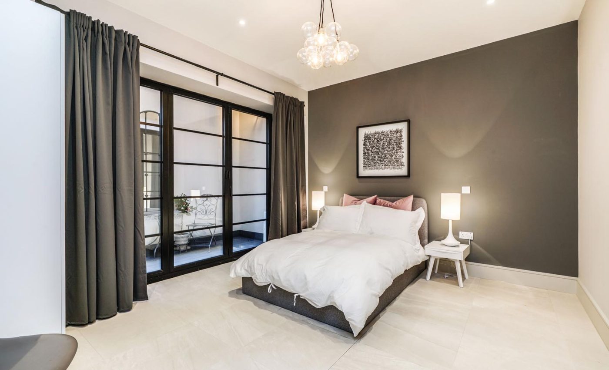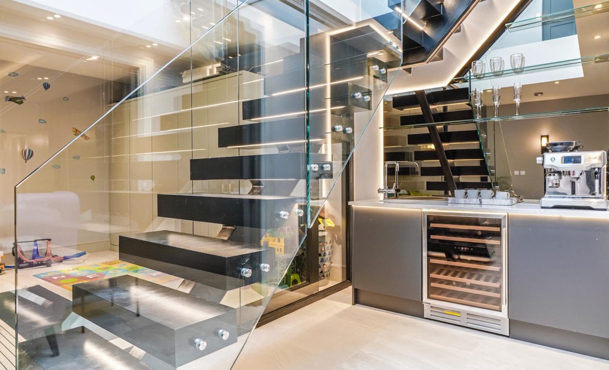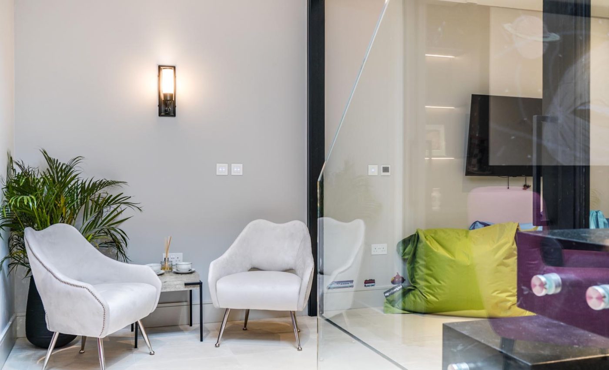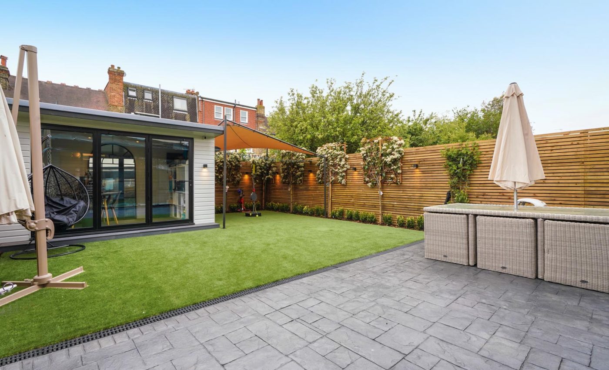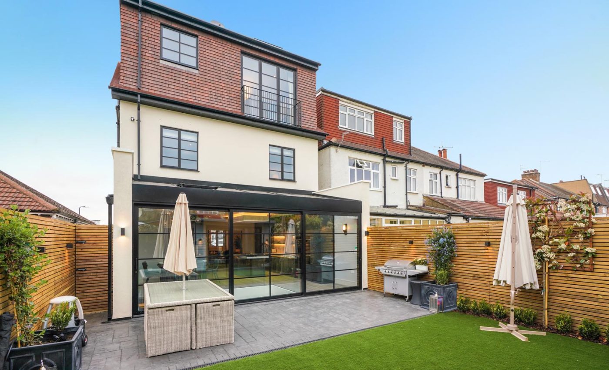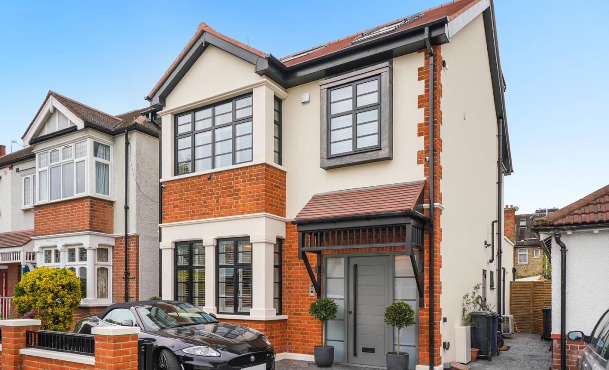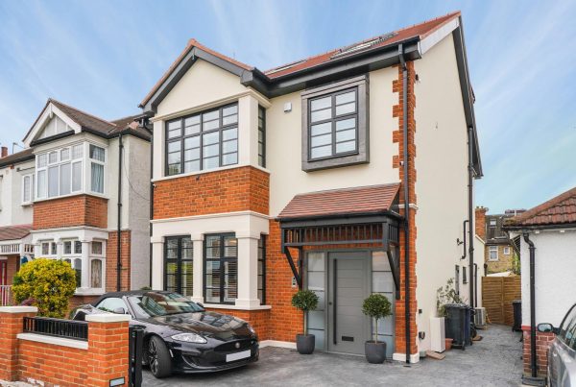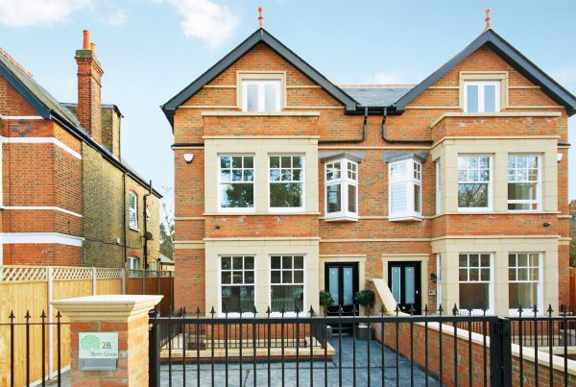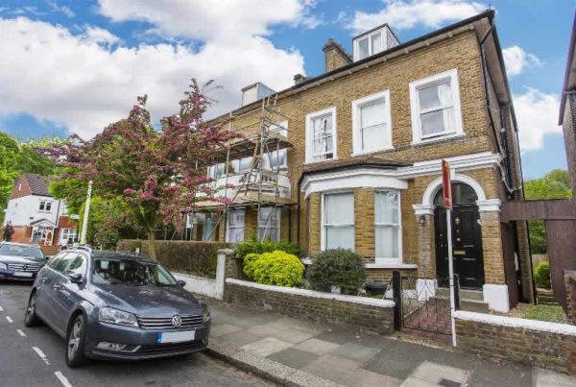The redevelopment of a two bedroom bungalow into a six bedroom four storey new-build home with a cinema.
Project description:
We acquired the original site of a 59m2 two bedroom bungalow in Autumn 2017. In February 2018, we successfully obtained planning permission for a 3000sqft (280m2) detached house.
The property is now four floors with a 1000sqft basement which includes a cinema and entertainment space as well as a playroom and guest suite. The ground, first and second floors consist of an open plan kitchen, reception and dining with a further five bedrooms and ancillary spaces over the first and second floors.
The property has been finished to a very high standard to complement the space and the external features complement the surrounding/neighbouring properties. This was a planning stipulation.
Location
Erlesmere Gardens, Ealing, London
Project type:
Demolition of existing two bedroom bungalow and construction of 6 bedroom detached 4 story newbuild home.
Gross development value:
£1,800,000
Project duration:
11 Months (to complete the build)


