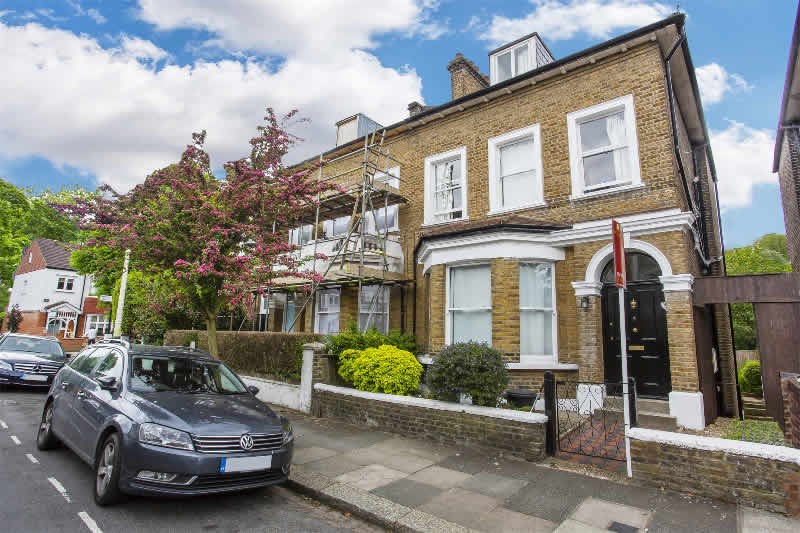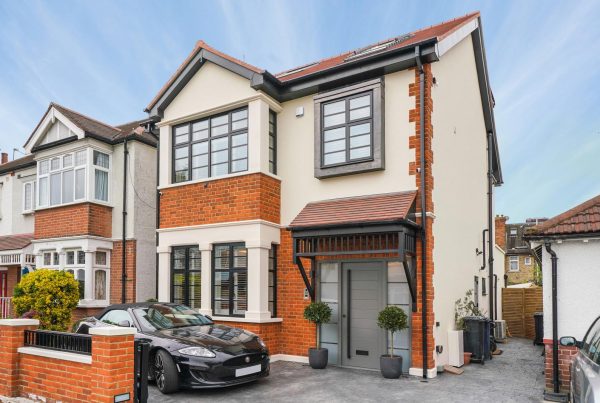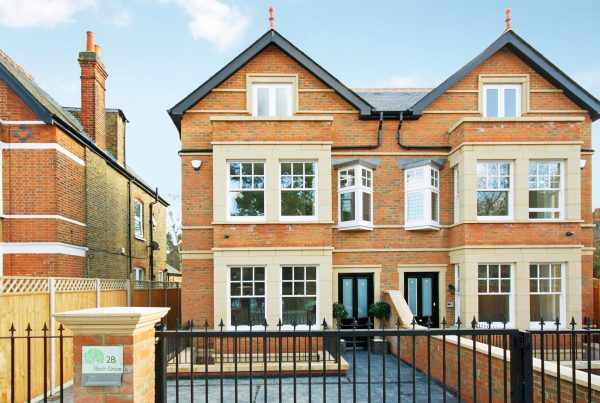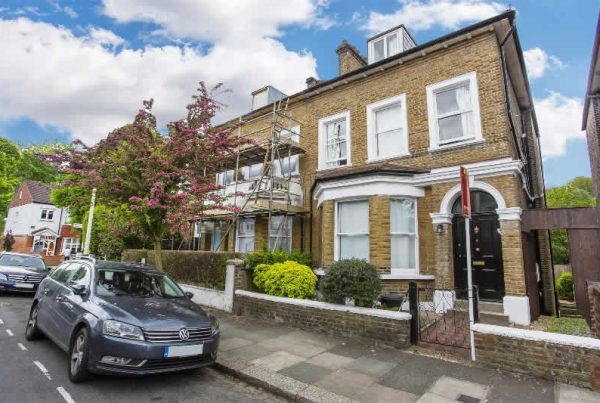Redevelopment of a large four storey Victorian House.
Project description:
This Victorian semi-detached house was originally built circa 1880 and had a total floor area of approximately 200m2. Backing onto Lammas Park, it was a characterful product of traditional Victorian architecture.
The property retained most of its original features despite being informally arranged to accommodate two different families which were offspring of the descendants and original family who owned the house since the 1920s.
A sensitive design and planning process was followed and planning permission was obtained for an extensive redevelopment of the original four storey home. Permission was granted for complete refurbishment and associated extensions, in which all original features would be restored with careful attention.
Extensions were approved at all levels from basement to roof level and the proposed new family dwelling would be transformed into a superior five bedroom family home generating a superlative hybrid of traditional architecture with 21st century facilities, in order to effectively serve the new generation of home owners.
Location
Lammas Park Road, Ealing, London, W5
Gross development value:
£2,000,000
Project duration:
6 months (to obtain planning permission)








