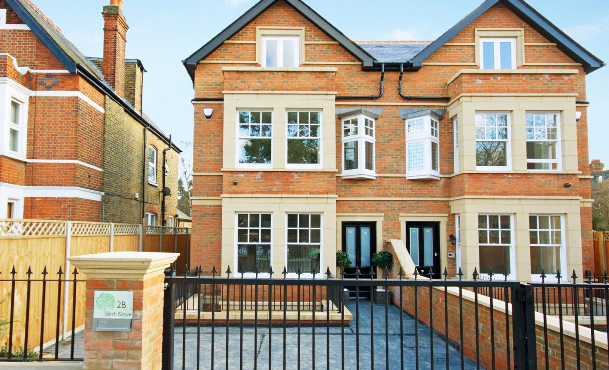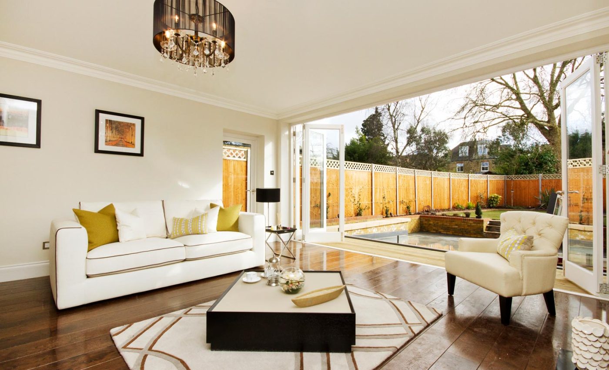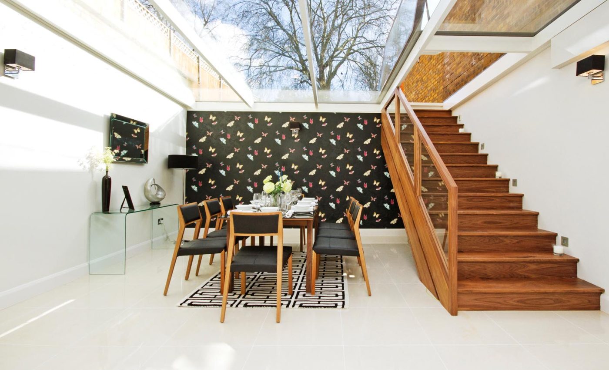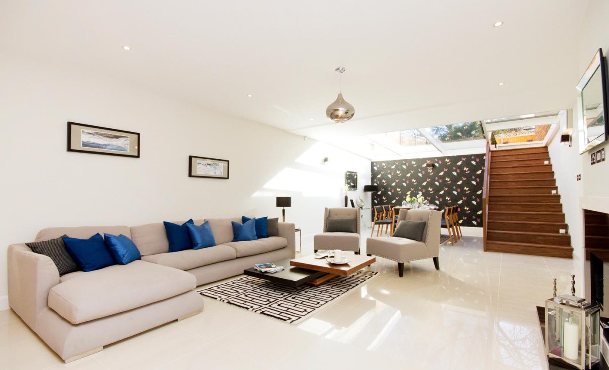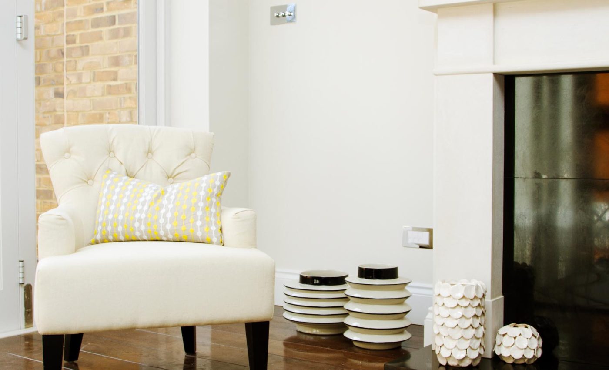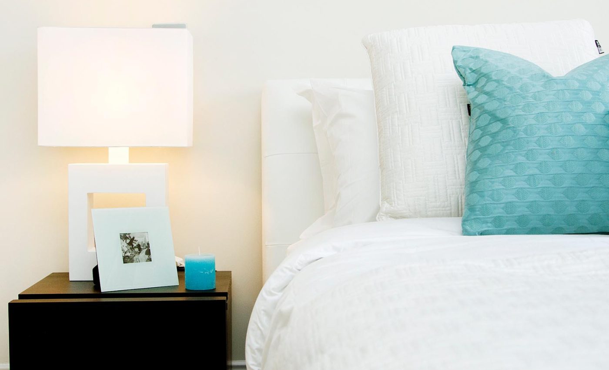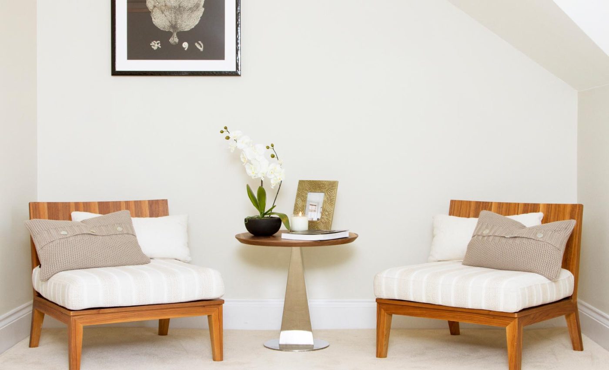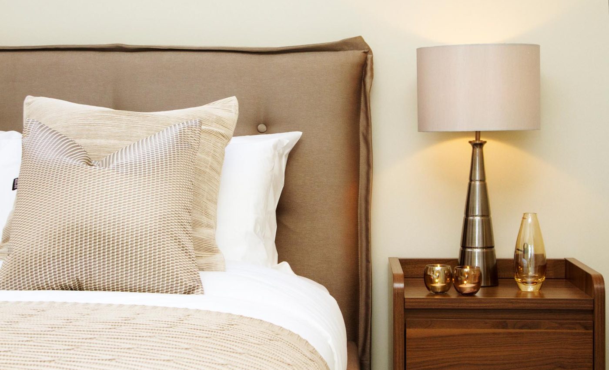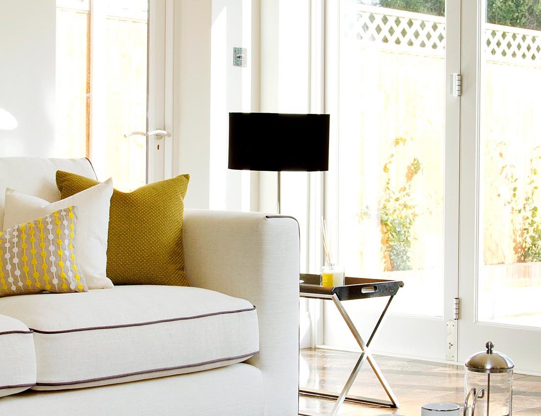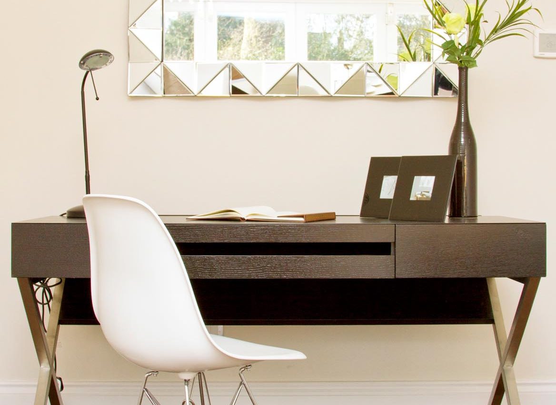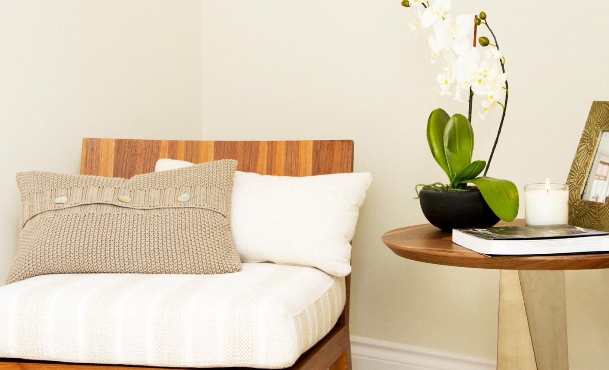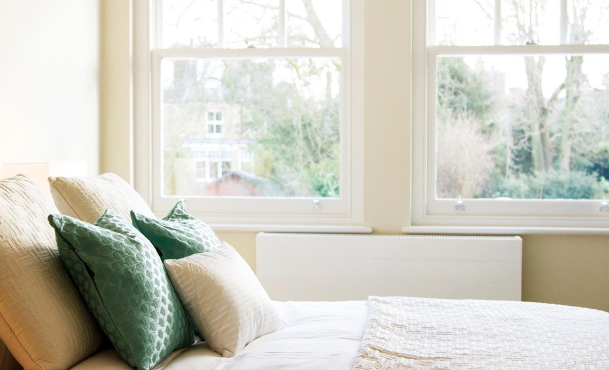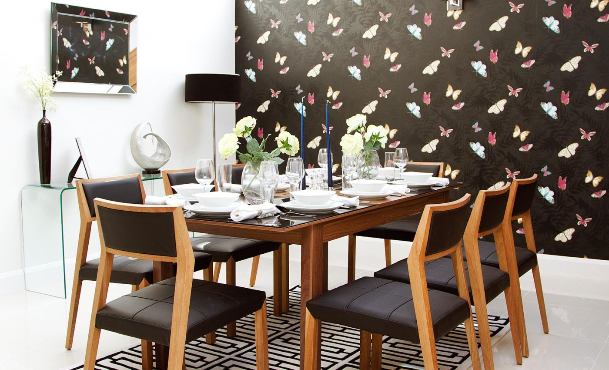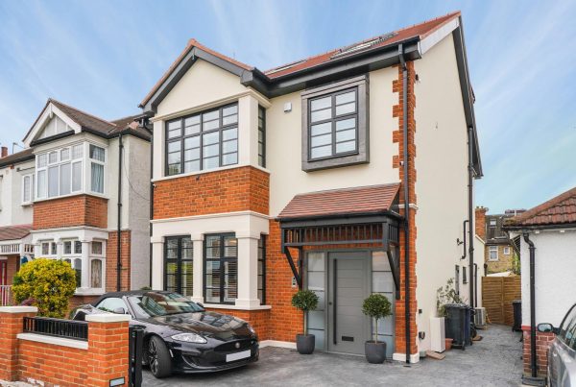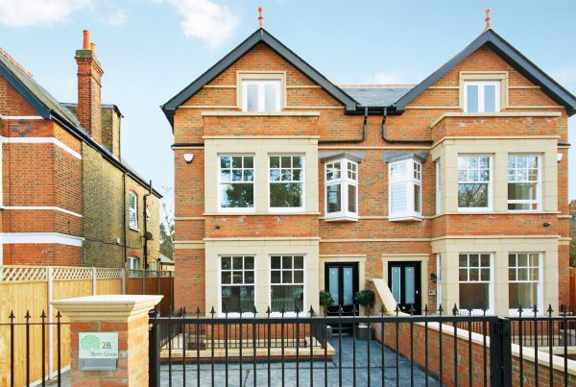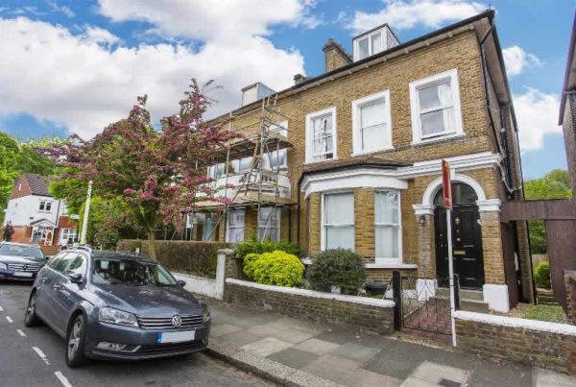The redevelopment of under-utilised land for the construction of a pair of semi-detached new-build luxury four storey, four bedroomed family dwelling homes with basements.
Project description:
When we acquired the site it already had planning permission for a very modest pair of semi-detached two storey three bedroom houses of circa 1,000sqft each. Through a meticulous re-design and consultation process with the local authority, we successfully secured planning permission for a pair of larger four bedroom semi-detached houses spread over four floors including basements, totalling approximately 5,500sqft.
We also acquired the back section of two gardens which gave us direct access to the street and garages. The site was in a very established conservation area and at the end of a mature Edwardian street of generous semi-detached houses averaging around 2,000sqft each.
We were the first in the locality to secure and construct basements due to poor ground conditions (high water-table level and ballast ground). The completed houses drew considerable local interest and sold very quickly after launch to central London buyers relocating to the suburbs for a greater abundance of family space.
Location
Birch Grove, Ealing, London
Project type:
Back-land development (redevelopment of under-utilised land) – Construction of a pair of semi-detached new-build luxury four story, four bedroomed family dwelling homes with basements.
Gross development value:
£4,000,000
Project duration:
14 Months (to complete the project)


